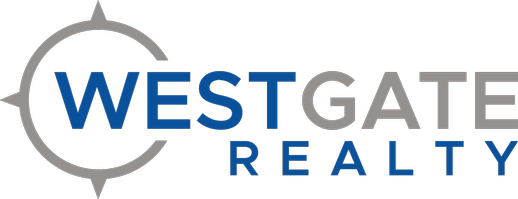UPDATED:
Key Details
Property Type Single Family Home, Multi-Family
Sub Type Single Family Residence
Listing Status Active Under Contract
Purchase Type For Sale
Square Footage 4,848 sqft
Price per Sqft $101
Subdivision Timberlake Est
MLS Listing ID SOM60285119
Style Traditional
Bedrooms 5
Full Baths 4
Half Baths 1
Construction Status No
HOA Fees $100
Total Fin. Sqft 4848
Originating Board somo
Rental Info No
Year Built 1974
Annual Tax Amount $3,014
Tax Year 2024
Lot Size 1.000 Acres
Acres 1.0
Property Sub-Type Single Family Residence
Property Description
Location
State MO
County Greene
Area 5329
Direction From 65: Take Evans Road exit, go West. Take first right off the roundabout onto Southwood. Turn left on Evans Rd. Turn Right on Timberlake Dr. Left on E Sycamore Lane. House on right with yellow mailbox and circle drive. From Republic Road, Springfield: Go South on Fremont Ave. Turn left on Briar St. Follow this until you turn left onto Timberlake Dr. Left on Sycamore.
Rooms
Other Rooms Loft, Apartment, Pantry, Living Areas (3+), Mud Room, In-Law Suite, Formal Living Room, Master Bedroom
Basement Concrete, Sump Pump, Storage Space, Interior Entry, Walk-Up Access, Unfinished, Plumbed, Partial
Dining Room Formal Dining, Kitchen/Dining Combo
Interior
Interior Features Crown Molding, In-Law Floorplan, Internet - Fiber Optic, Internet - DSL, Internet - Cable, Granite Counters, Solid Surface Counters, W/D Hookup, Walk-In Closet(s), Walk-in Shower, High Speed Internet
Heating Central
Cooling Central Air, Ceiling Fan(s)
Flooring Carpet, Wood, Slate, Tile, Hardwood
Fireplaces Type Family Room, Basement, Insert, Wood Burning, Brick, Living Room
Fireplace No
Appliance Dishwasher, Gas Water Heater, Free-Standing Gas Oven, Exhaust Fan, Microwave, Water Softener Owned, Refrigerator
Heat Source Central
Laundry Main Floor
Exterior
Exterior Feature Rain Gutters, Garden, Accessory Dwelling Unit, Cable Access, Drought Tolerant Spc
Parking Features Additional Parking, Workshop in Garage, Oversized, Heated Garage, Garage Faces Side, Garage Faces Front, Garage Door Opener
Garage Spaces 5.0
Fence Chain Link
Pool In Ground
Utilities Available Cable Available
Waterfront Description None
View Y/N No
View Panoramic
Roof Type Composition
Street Surface Asphalt
Garage Yes
Building
Lot Description Acreage, Landscaping, Cul-De-Sac
Story 2
Foundation Poured Concrete, Crawl Space
Sewer Septic Tank
Water City
Architectural Style Traditional
Level or Stories Two
Structure Type Frame,Vinyl Siding,Hardboard Siding,Wood Siding
Construction Status No
Schools
Elementary Schools Sgf-Disney
Middle Schools Sgf-Cherokee
High Schools Sgf-Kickapoo
Others
Association Rules HOA
HOA Fee Include Common Area Maintenance
Acceptable Financing Cash, VA, Conventional
Listing Terms Cash, VA, Conventional
Virtual Tour https://listings.superiorhomephotography.com/sites/vepeqga/unbranded





