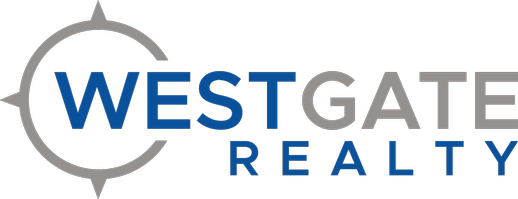For more information regarding the value of a property, please contact us for a free consultation.
Key Details
Sold Price $379,000
Property Type Single Family Home, Multi-Family
Sub Type Single Family Residence
Listing Status Sold
Purchase Type For Sale
Square Footage 3,301 sqft
Price per Sqft $114
Subdivision Wayhaven
MLS Listing ID SOM60288093
Style Two Story,Raised Ranch
Bedrooms 4
Full Baths 4
Year Built 1993
Annual Tax Amount $2,017
Tax Year 2021
Lot Size 1.100 Acres
Property Sub-Type Single Family Residence
Property Description
WONDERFUL updated 4 bedroom 4 full bath home located in a great West Plains neighborhood! Includes 4 car attached garage spaces and is located on an awesome wooded corner lot; over 1 acre providing plenty of outside play area and privacy! Open living, dining and kitchen spaces are all made cozy by the awesome white brick double sided fireplace with large hearths. Kitchen is extra functional with a great island with seating and a separate desk space, all new quartz counters.Main level primary bedroom is very spacious with huge walk-in closet and it's private bath boasts new double sinks and quartz tops, soaking tub and walk-in shower. 2nd large bedroom or great office space also has it's adjoining full upgraded full bath. Main level laundry room is nicely remodeled; custom built-in storage cubbies, great cabinets and work sink with quartz counters. Upstairs are 2 huge bedrooms with large walk-in closets both have dormer window areas providing extra space and sunlight! Jack & Jill bath with double sinks is between to serve both bedrooms.Full walk-out basement area provides a spacious family room complete with a beautiful custom wood bar, built-in dishwasher and refrigerator. Basement has tons or storage area which could be used as a workshop and has both overhead garage and walk-out doors. This spacious home offers several unique features and is a MUST SEE!!
Location
State MO
County Howell
Area 4068
Rooms
Other Rooms Bedroom-Master (Main Floor), Storm Shelter, John Deere, Kitchen- 2nd, Hobby Room, Living Areas (2), Office, Workshop, Formal Living Room, Family Room - Down
Dining Room Kitchen/Dining Combo
Interior
Heating Central, Heat Pump Dual Fuel
Cooling Central Air, Ceiling Fan(s)
Flooring Carpet, Wood, Vinyl, Tile
Fireplaces Type Dining Room, See Through, Two Sided, Brick, Living Room
Laundry Main Floor
Exterior
Exterior Feature Rain Gutters, Storm Door(s)
Parking Features RV Access/Parking, Additional Parking, Storage, Paved, Oversized, Garage Faces Side, Garage Door Opener, Driveway, Basement, Alley Access
Garage Spaces 4.0
Waterfront Description None
View Y/N No
Roof Type Composition
Building
Lot Description Corner Lot, Wooded/Cleared Combo, Trees, Landscaping
Story 2
Foundation Poured Concrete
Sewer Public Sewer
Water City
Structure Type Vinyl Siding
Schools
Elementary Schools West Plains
Middle Schools West Plains
High Schools West Plains
Others
Acceptable Financing Cash, VA, USDA/RD, FHA, Exchange, Conventional
Listing Terms Cash, VA, USDA/RD, FHA, Exchange, Conventional
Read Less Info
Want to know what your home might be worth? Contact us for a FREE valuation!

Our team is ready to help you sell your home for the highest possible price ASAP
Brought with Rachel McDonald Keller Williams Greater Springfield Realty





